Who’s ready for another installment of the Spring 2020 One Room Challenge? This room is coming along nicely, and one of the biggest changes to the room was the update to the old and dilapidated bench that was here upon move in. The “bones” of the bench were okay, but the top has been chewed by an animal of some sort and just having a random bench in the corner seemed pretty sad and lonely. As you remember, I picked this wallpaper (but in actual wallpaper, not peel and stick) for the room from Livette’s Wallpaper, but I knew we’d need to do the bench seat makeover first and foremost.

Here is a reminder of what the bench looked like upon move in. Notice the chewed corners and the missing quarter round (it was missing in the entire room). This is also the color the WHOLE house was painted a creamy, yellow-y white. Not my fave.
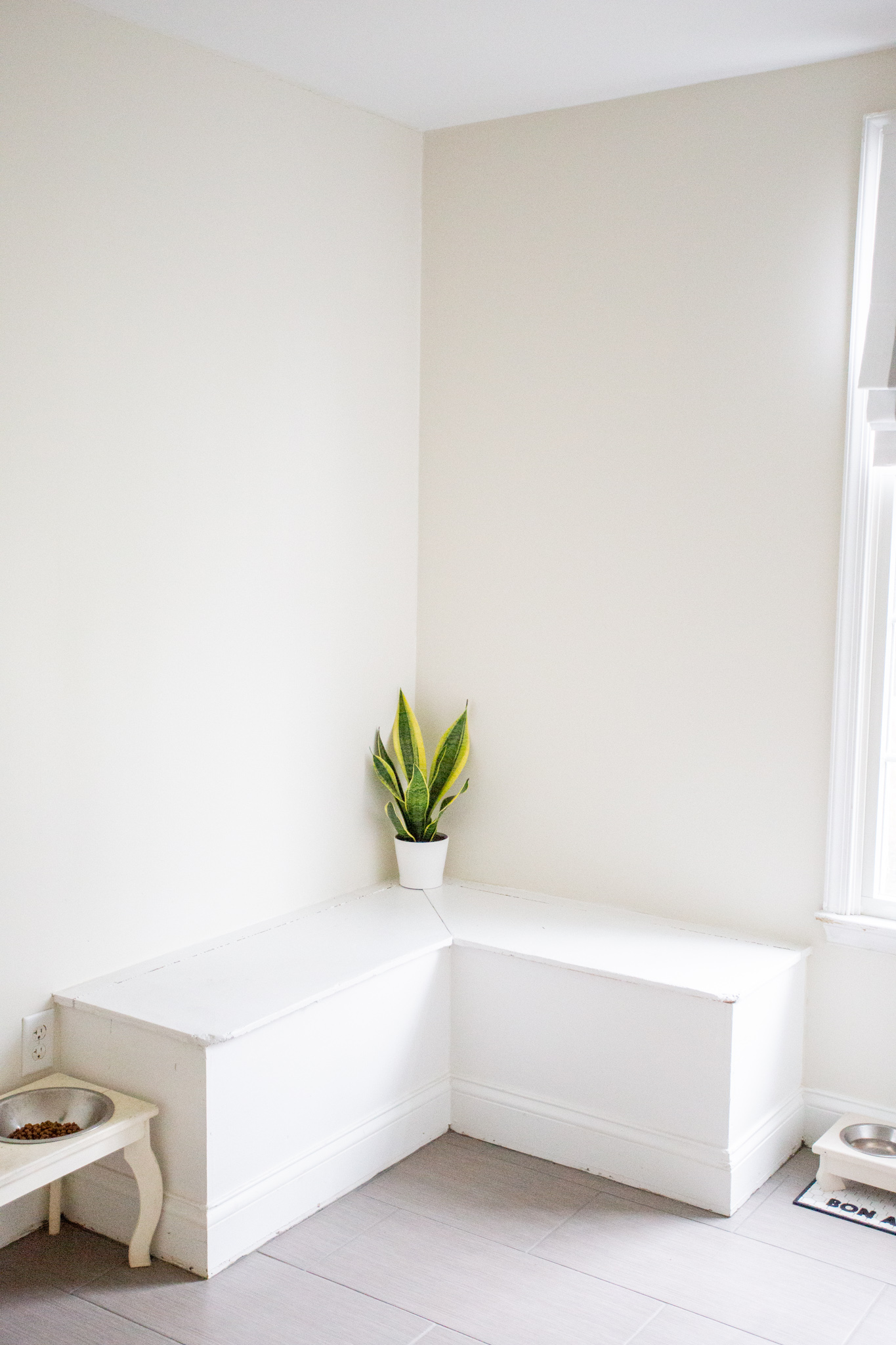
One Room Challenge Mudroom Bench Makeover
We’ve actually done a post on building a bench seat before (here), if you’re interested in how to construct one from scratch, but for this project we only replaced the top. I knew with the quarter round added back in and a fresh coat of paint, the structure of the bench was fine as long as we got the chewed area fixed. Again, you can read our instructions for bench seat tops in this post. For this seat, we used we used 1 inch thick board that can be found in lumbar aisle. There are a lot of varieties such as poplar or pine, price pending which would you choose.
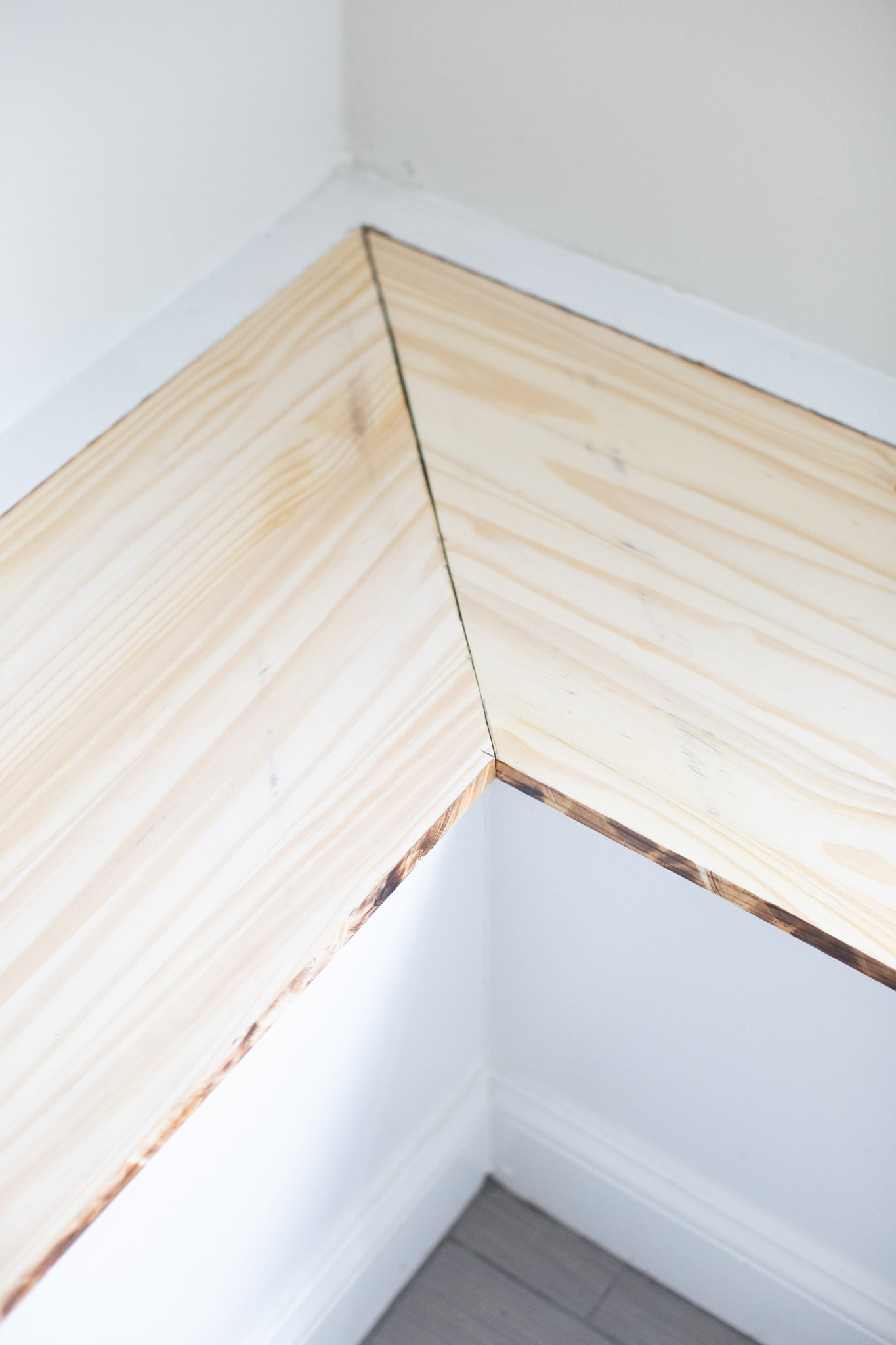
Once the new wood was installed for the top, it was time to do the board and batten (AKA, the fun part that transforms the room). Here are the steps we took to complete the project’s layout:
- First we made a brace to make the board and batten starting from the bottom up. The two strips laid flush against the back of the bench seat, laying parallel. We used 1x3x8 inch pine boards, but again, you could alternatively use common board which is slightly cheaper or furring strips which are the cheapest. To secure the boards we used Loctite construction adhesive to paste to the back of the boards and then drilled 1-2 screws per board into studs in the wall for extra durability. It probably was not necessary to screw into the studs but we wanted extra support since we were putting a shelf on top. After that, we used a brad nailer to secure them to the wall.
- After our first pieces were down horizontally (I forgot to take a pic, but you’ll see in the one below, we started to build vertically. We chose to go up about 42.5 inches to the bottom of the top box. The width was determined by dividing the space into three sections, using 2 vertical pieces in between (for the left side of bench).We then repeated the measurements for the other side. These boards were secured the same way as in #1; Loctite, Screws into studs and then brad nailer.
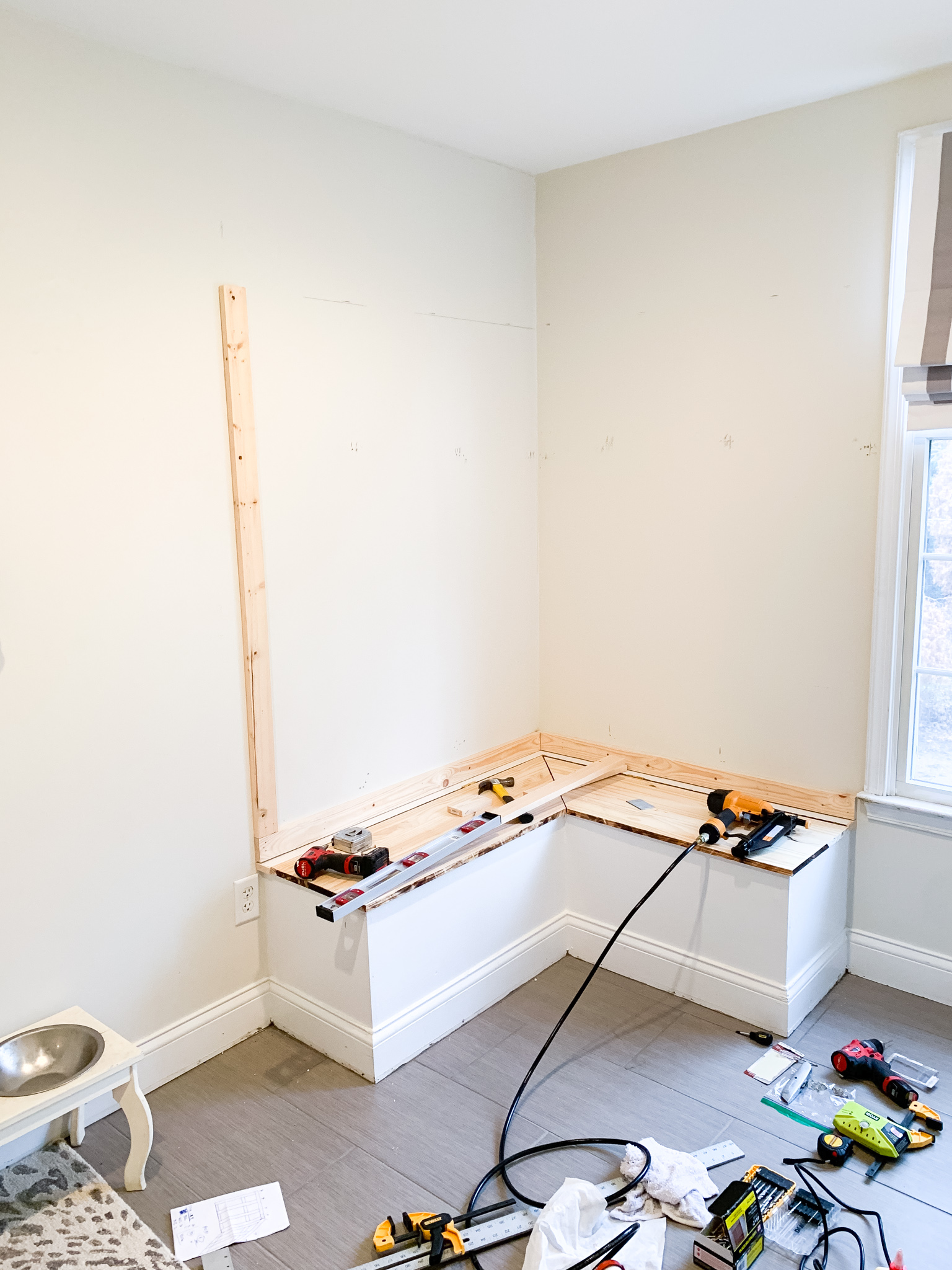
- Keep repeating bullets #1 and #2 until you have this:
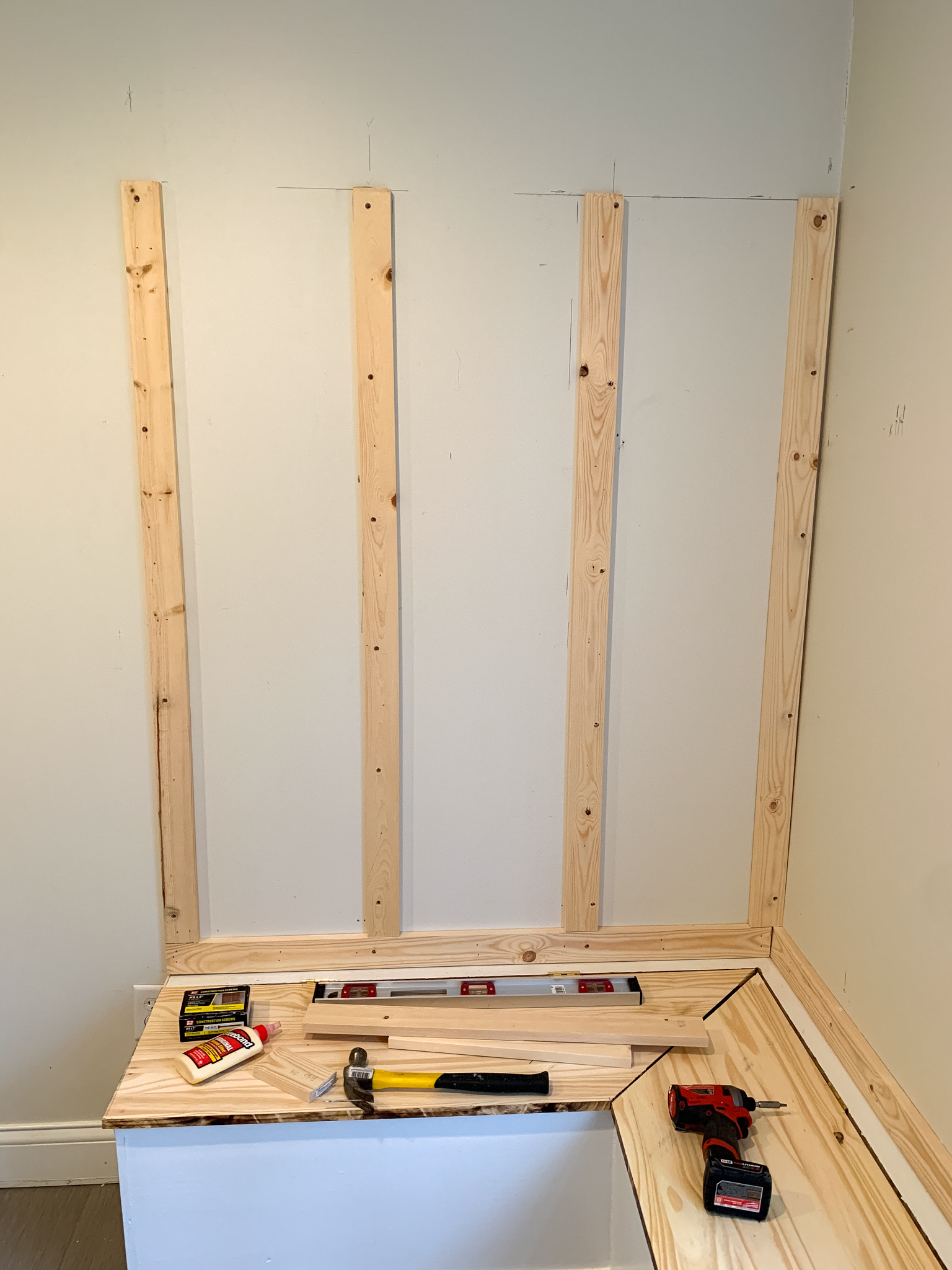
- Next, we used another horizontal piece at the top to complete the outer frame.
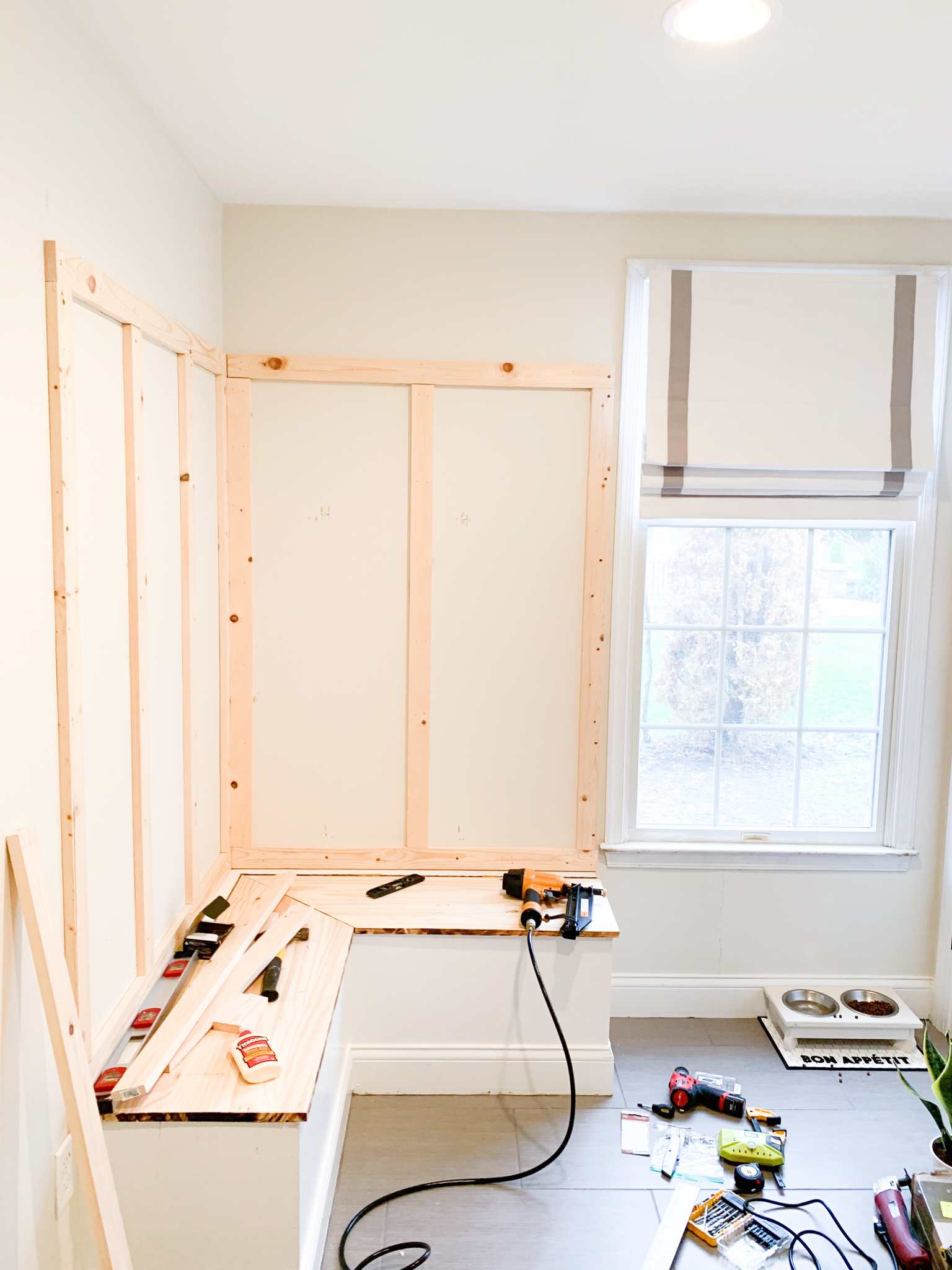
- Then, it was time to box in the B&B. We chose a height of about 9.5 inches for the top box. We didn’t choose an exact fraction of the entire height but more-so eyeballed where we felt it looked “right.” Anything at least 2/3 of the entire height or higher will do. We created the space between the top and bottom box by placing small pieces of wood in between each vertical strip to fit the width at our desired height. If it doesn’t fit 100% that’s okay. Caulk is your best friend, I promise!
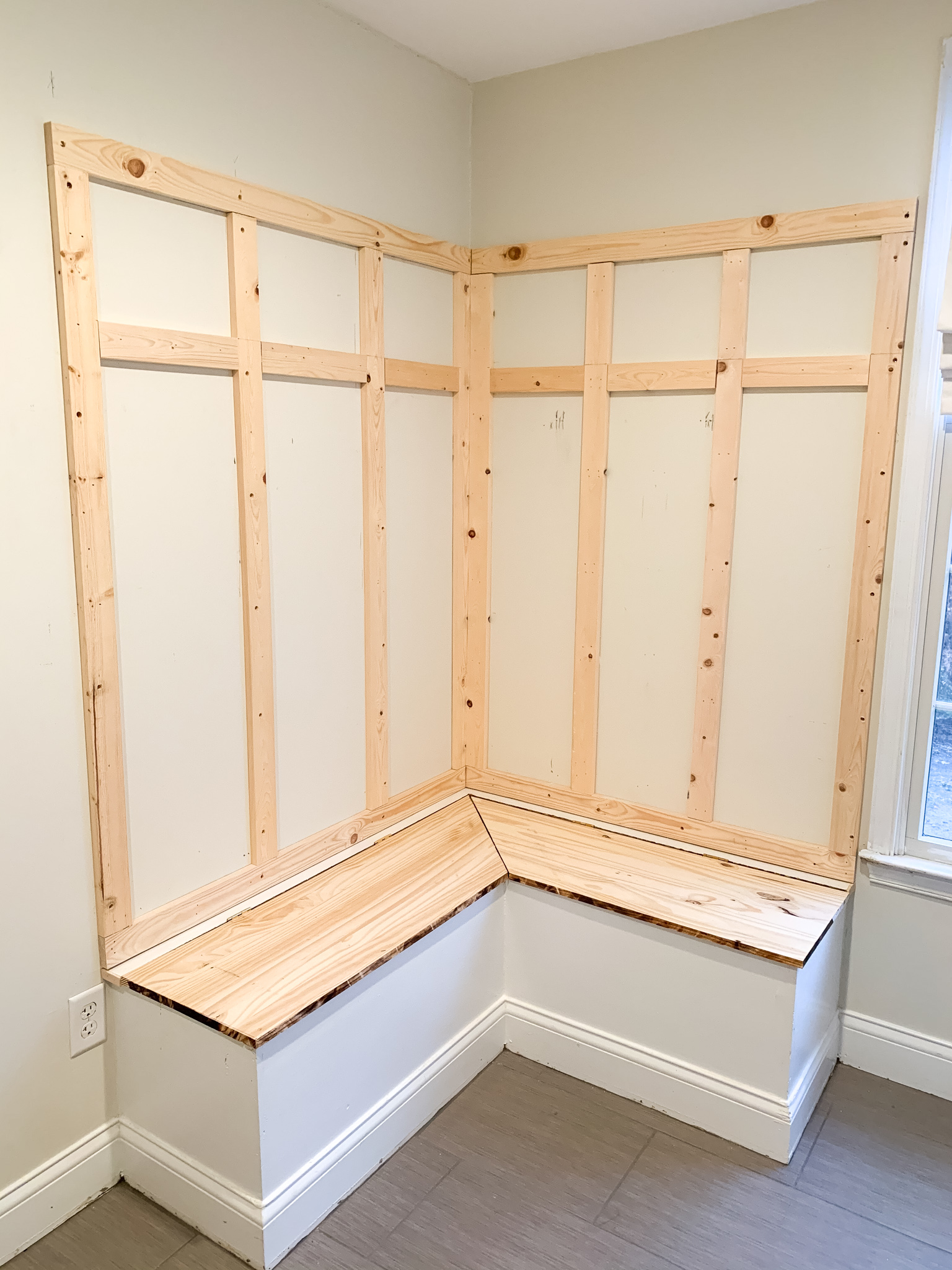
- Next we screwed in these shelf supports we bought online here and lastly, placed the same kind of wood we used for the bench seats on the top to create a shelf. We used a brad nailer to nail in the top shelving to the horizontal support and then cut the two pieces at a 45 degree angle to add a more custom look in the corner. You could also square cut this, but we wanted to it match the 45 degree on the seat.
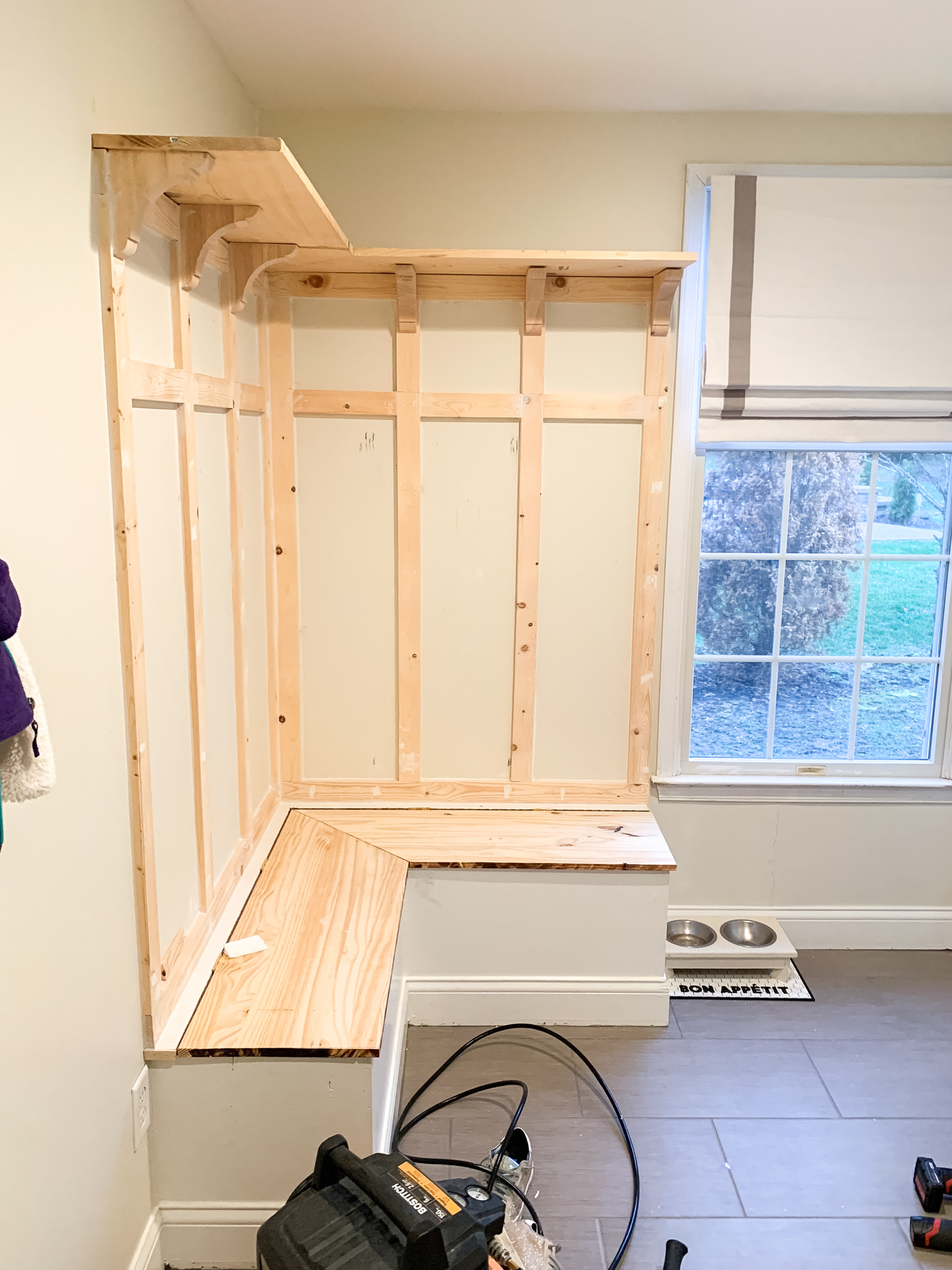
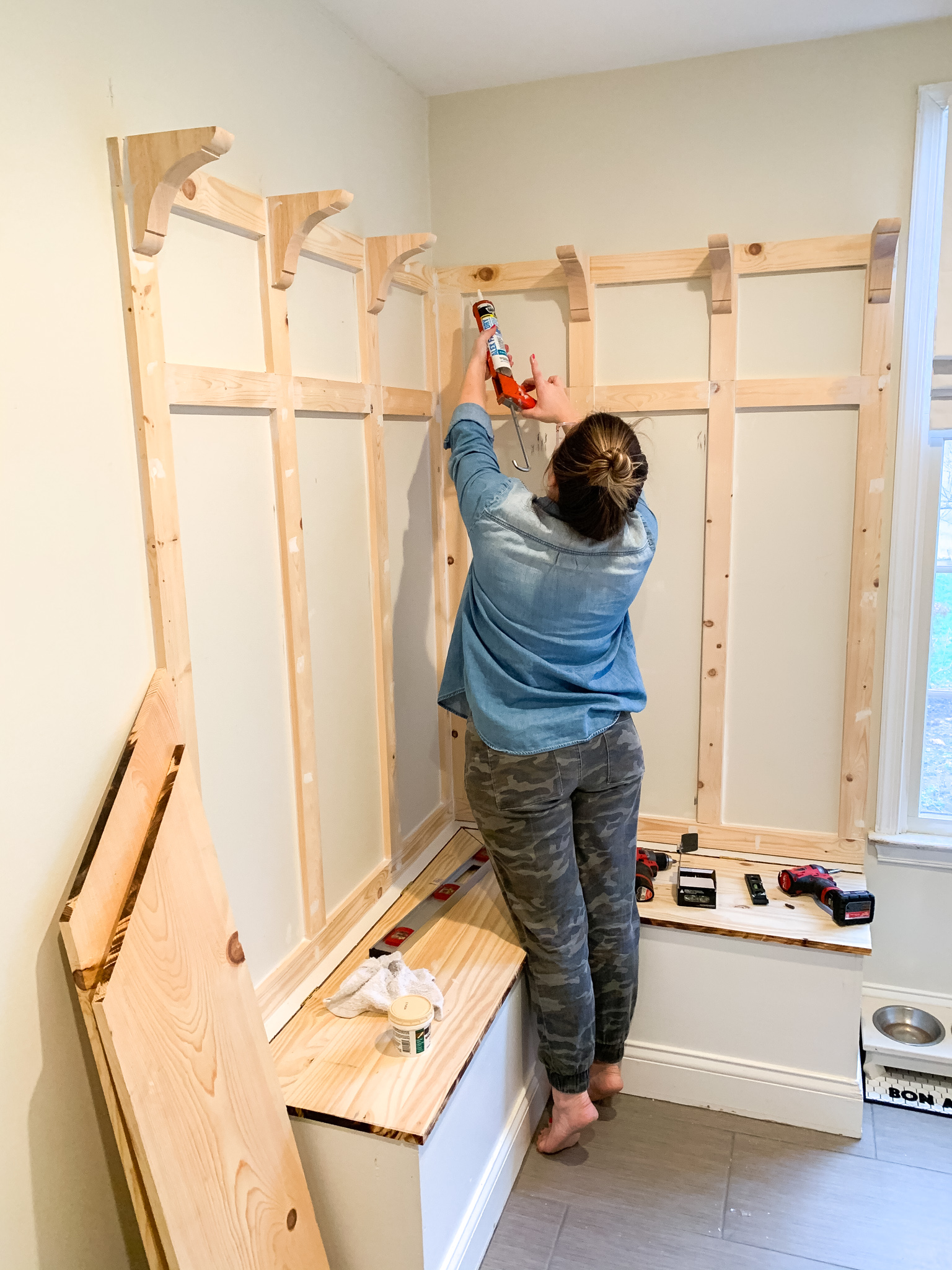
- Last step is just caulk, caulk, caulk, and more caulk in between all the gaps and imperfections and then paint, paint and paint.
It doesn’t look like much in the photos above, but here is how it ended up looking once we installed these hooks from Amazon.
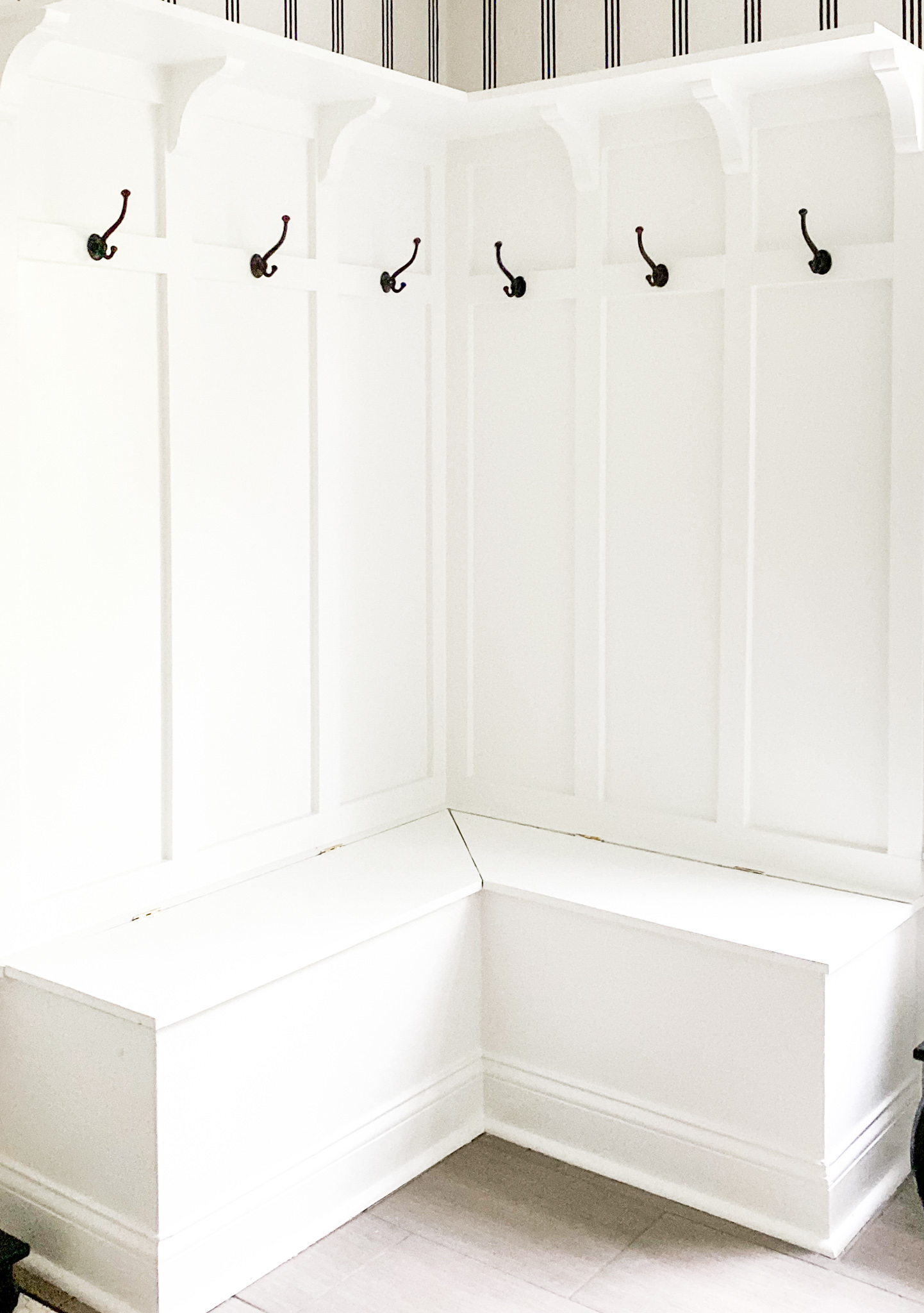
This little corner makes me so happy every-time I walk into this room.
You can kind of see a sneak peek of the wallpaper above, but next week I’m revealing that! This is a small room, so bare with me as I quite literally only show you tiny sections until the final reveal!
You can read my mood board from Week 1 here. And follow along other’s progress on their ORC rooms here.
Today is supposed to be rainy again, but I need to get some work done, so first, coffee!
Have you heard of One Room Challenge before? What house project are you currently working on? Let me know in a comment below!
XX

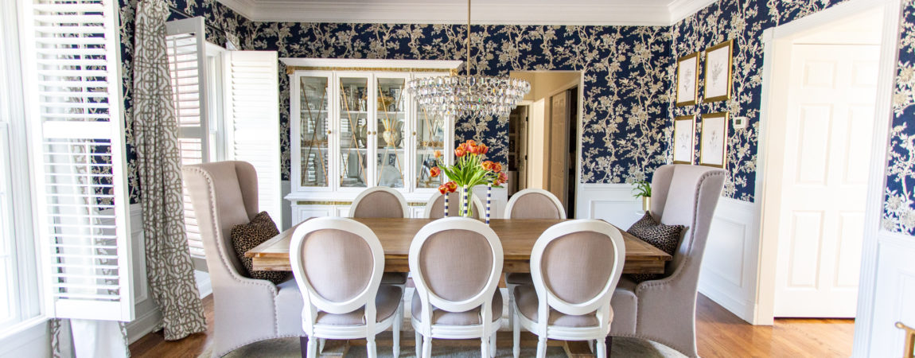
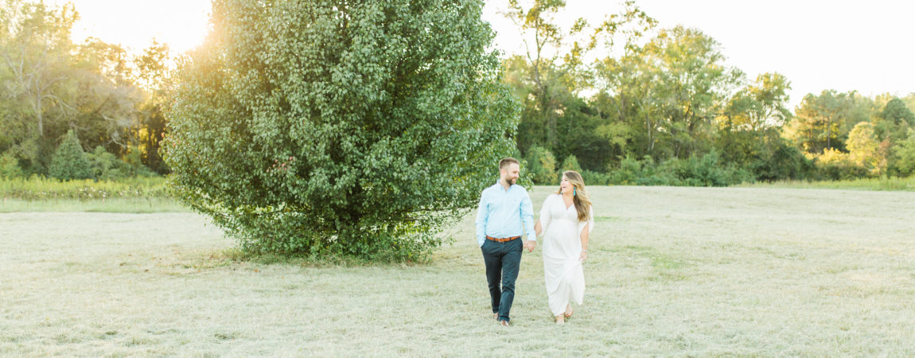
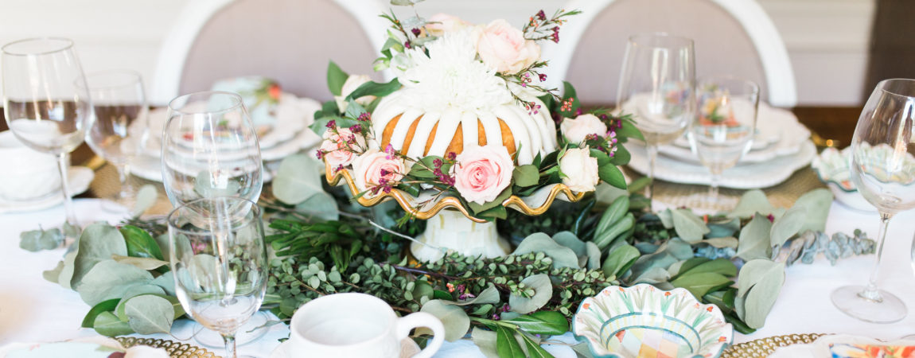
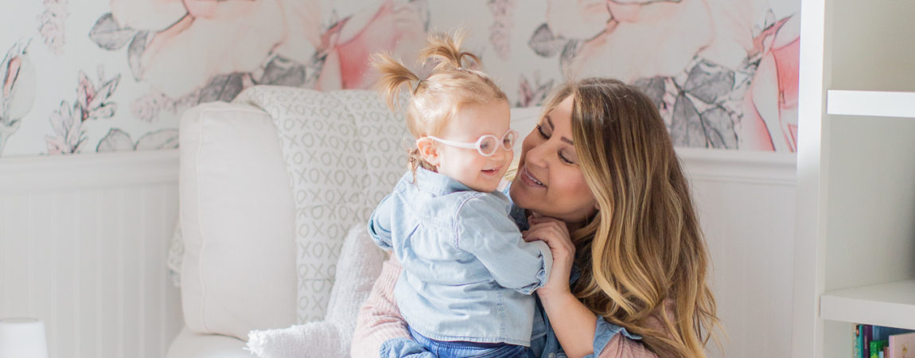
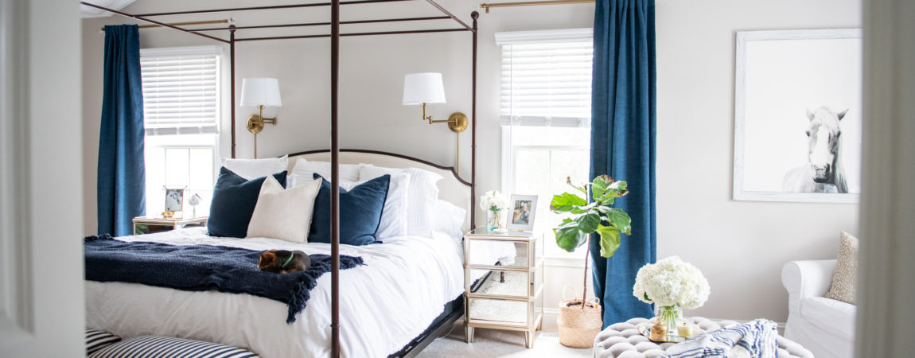
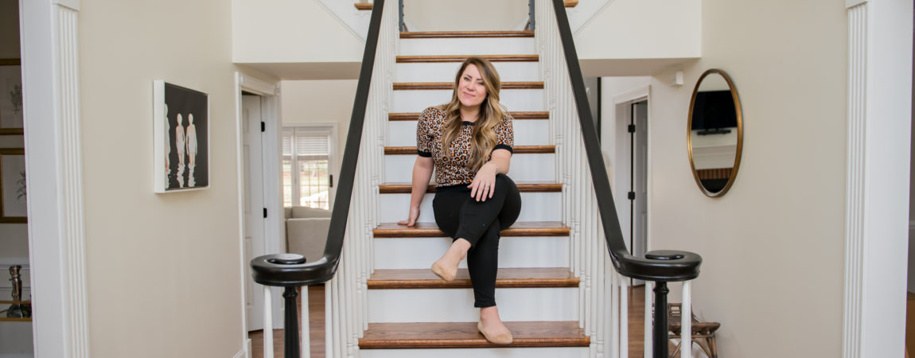
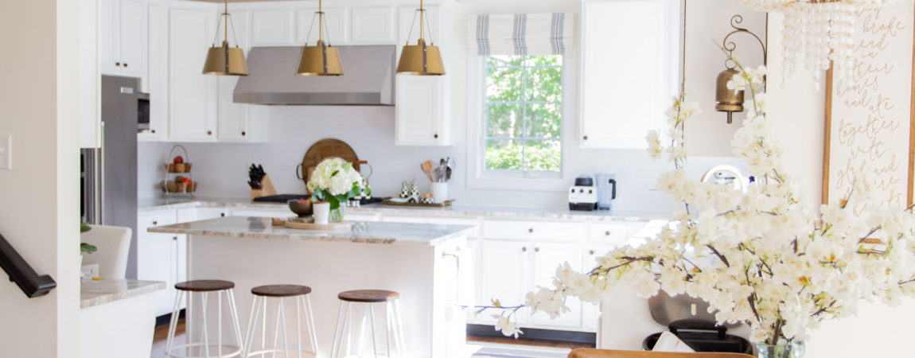

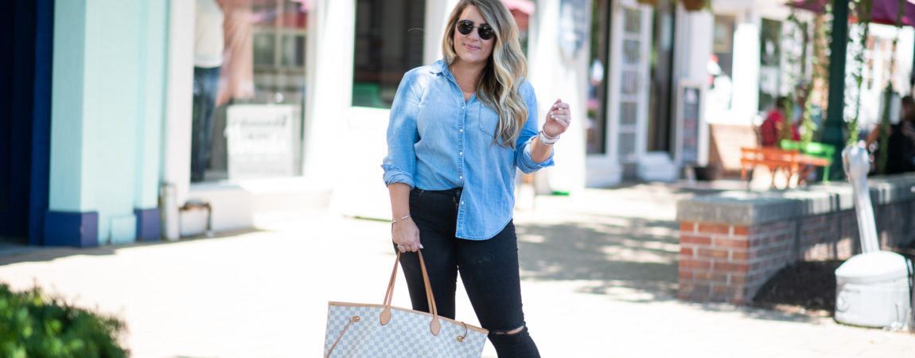
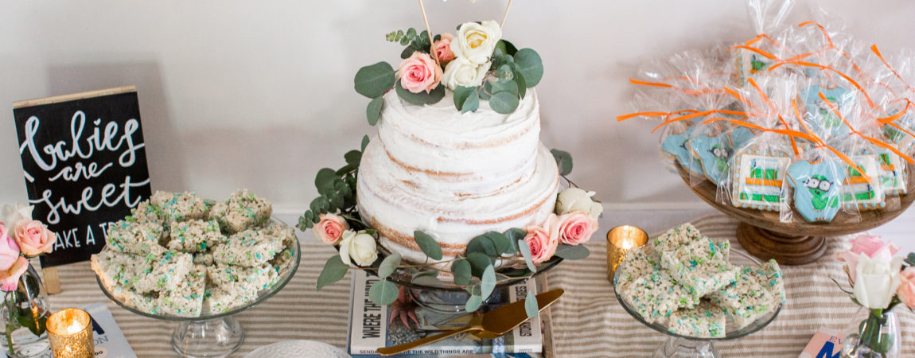
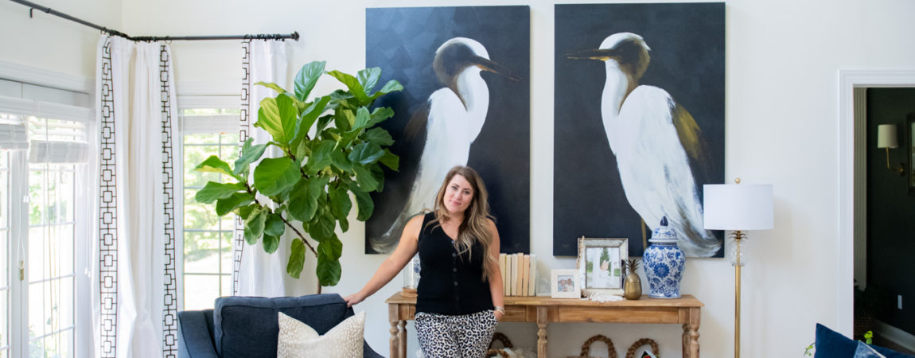
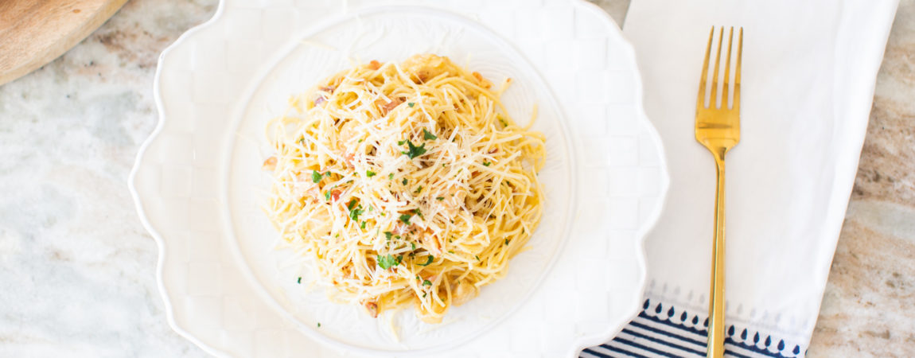


Girl, it looks amazing!! Love the bench and the hooks to hang your coats or bags on! Y’all did sooooo good!!
Can’t wait for next week!